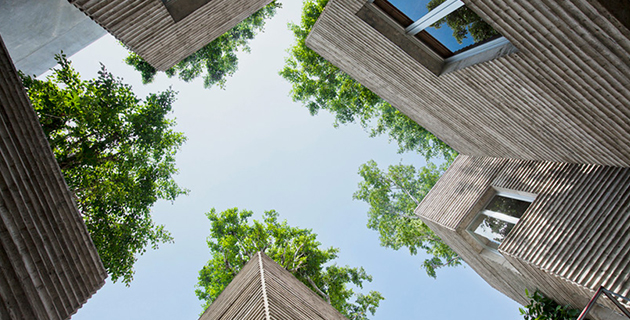In response to the rapid and near total urbanization of vietnamese cities, Vo Trong Nghia Architects has designed a prototypical house as part of an ongoing initiative to reverse the trend. Built within ho chi minh – a region where only 0.25% area of the city is covered with greenery – the dwelling seeks to reconnect its residents with the natural environment. Entitled ‘house for trees’, the scheme comprises five individual concrete boxes envisioned as planters. As a result of the unit’s thick layer of soil, the dwellings also serve as basins, retaining water and reducing the risk of flooding.
Located in one of the most densely populated areas of the vietnamese capital, the site is positioned on a landlocked suburban block, only accessible via a pedestrian lane. The project is conceived as an accumulation of individual fragments, standing out amid the surrounding formal row houses. in order to minimize costs, (the entire project was constructed for $156,000 USD), and reduce the scheme’s carbon footprint, local and natural materials are employed throughout the design. External walls are made from in-situ concrete with bamboo formwork, with internal finishes exposing locally-sourced bricks.
via | Don’t forget to follow Feeldesain on Twitter + Facebook + Pinterest to get all the latest updates.























